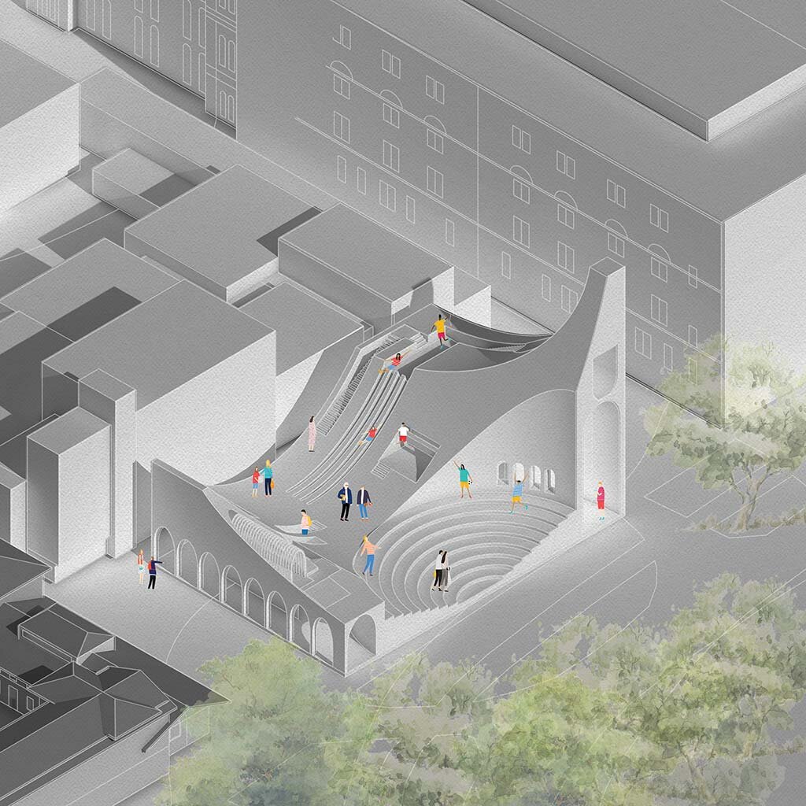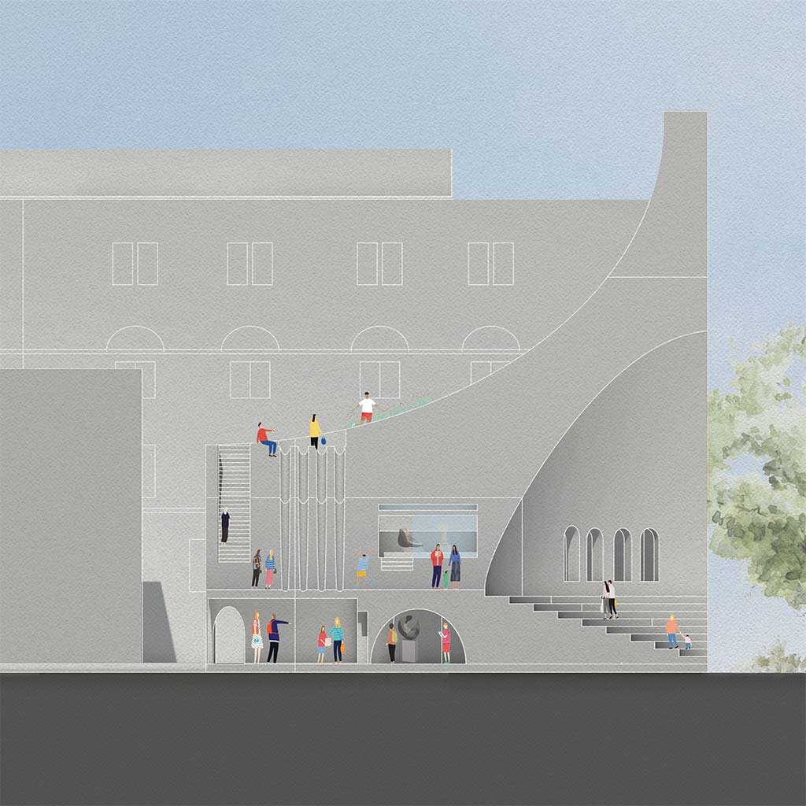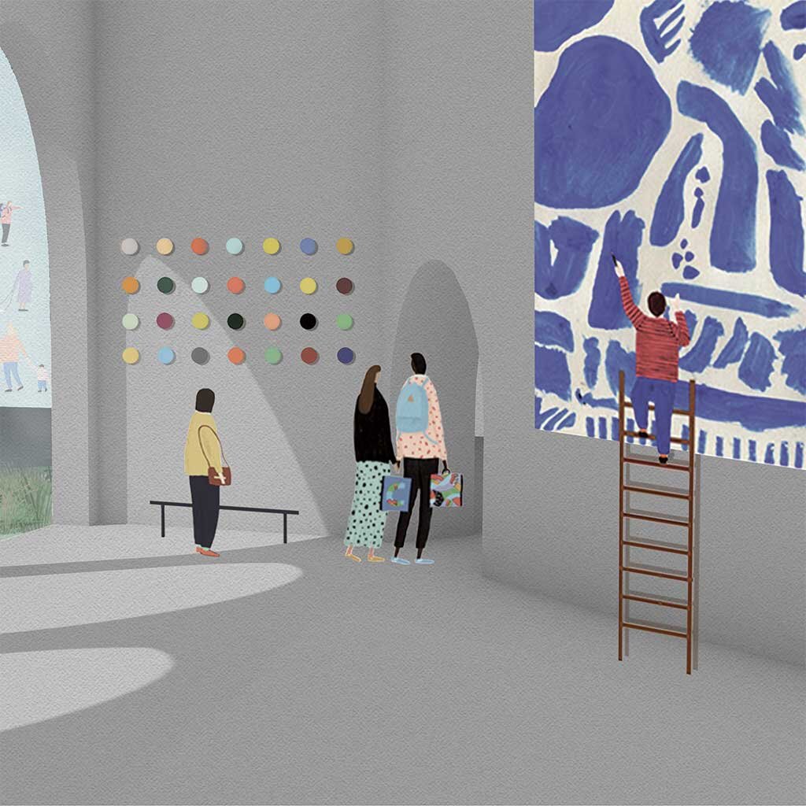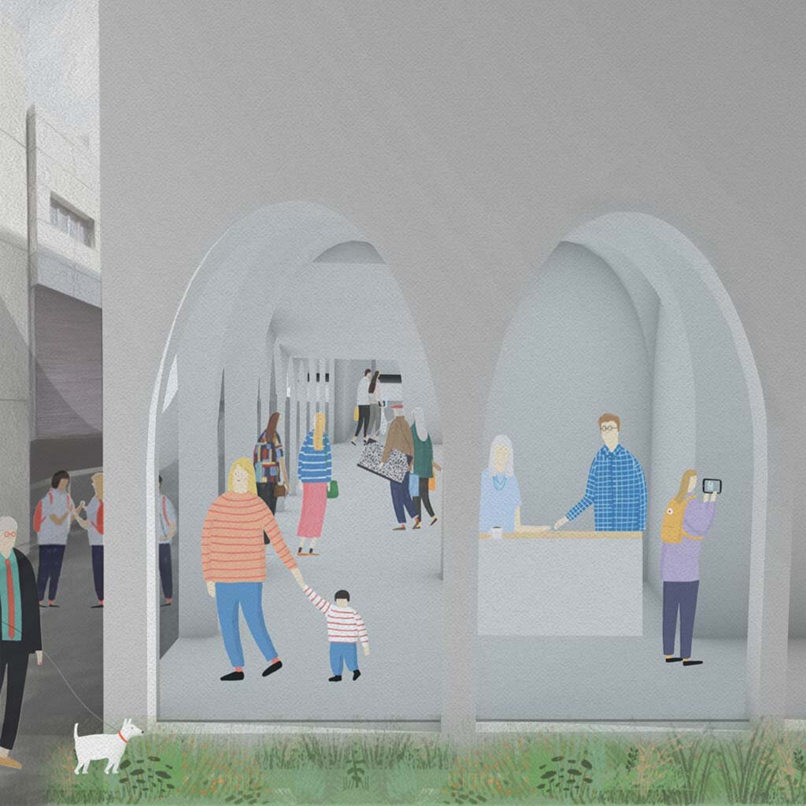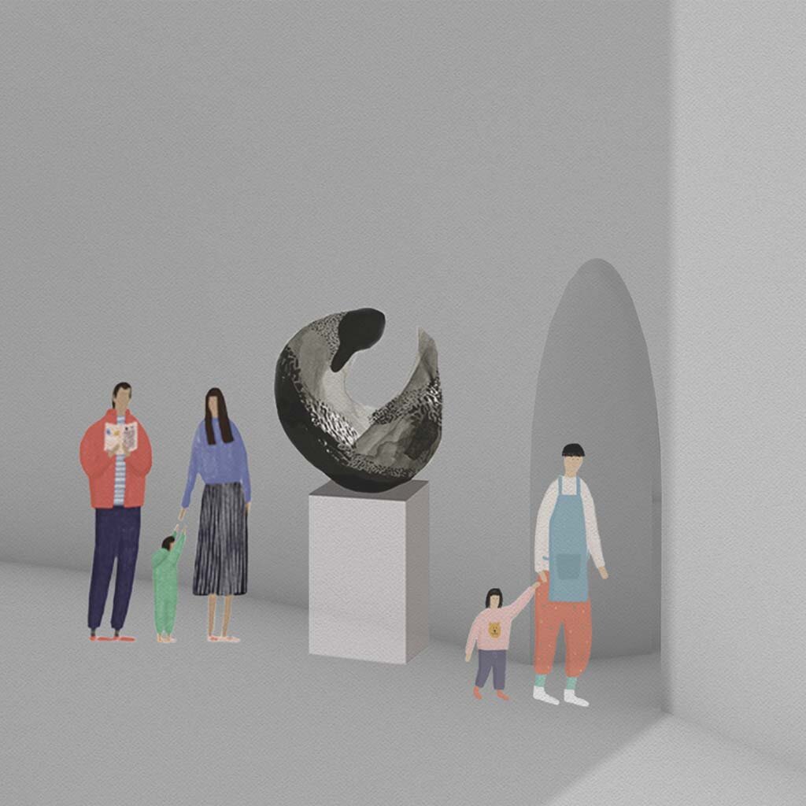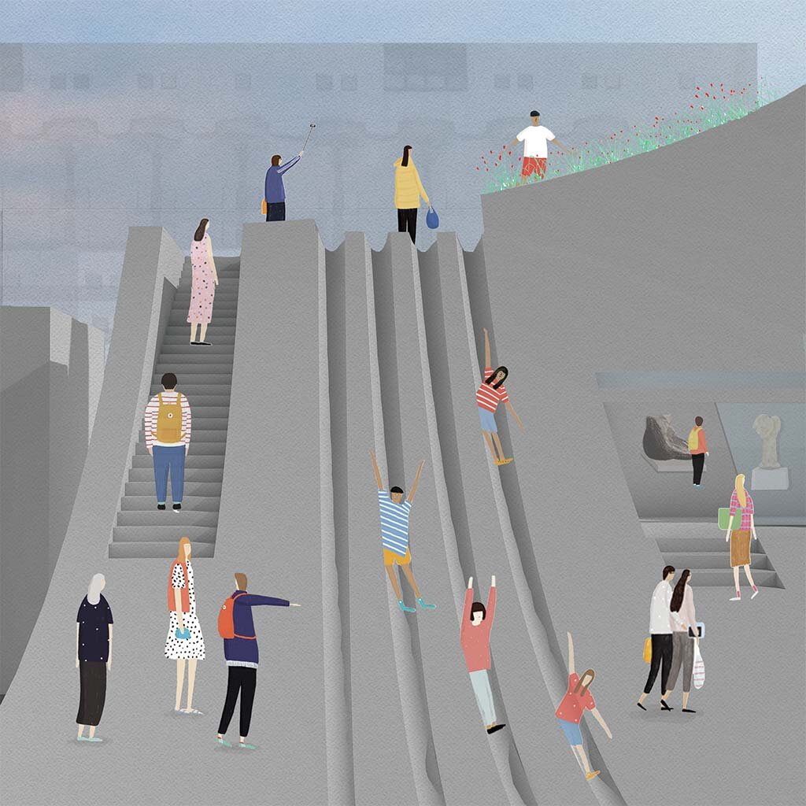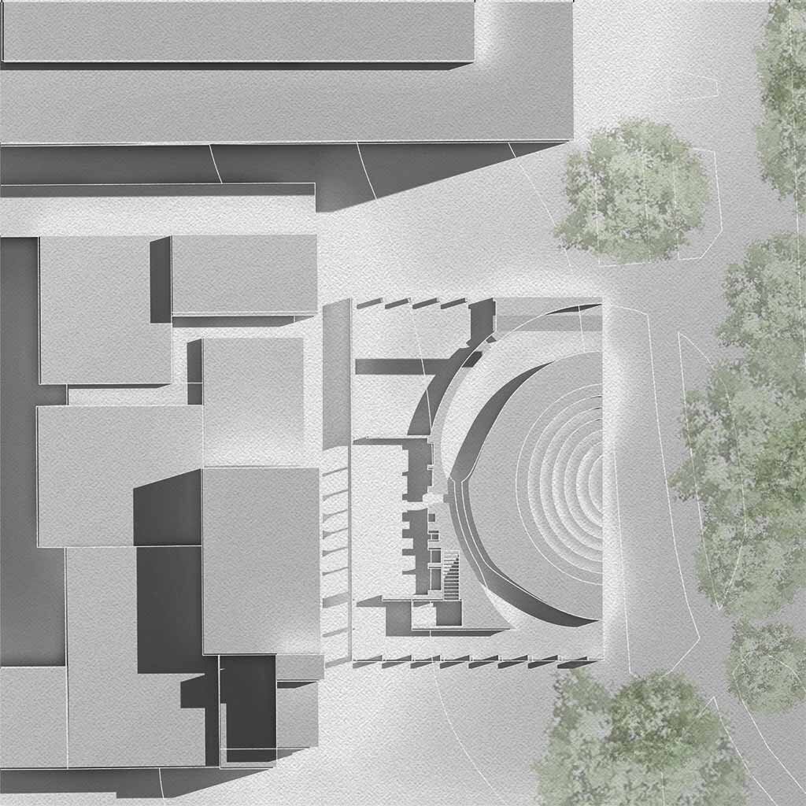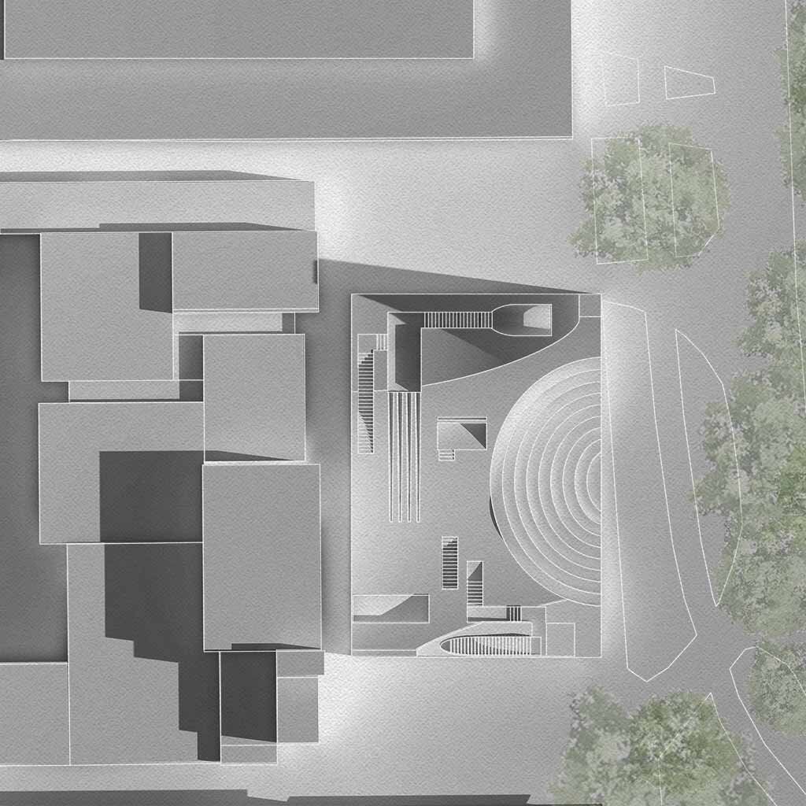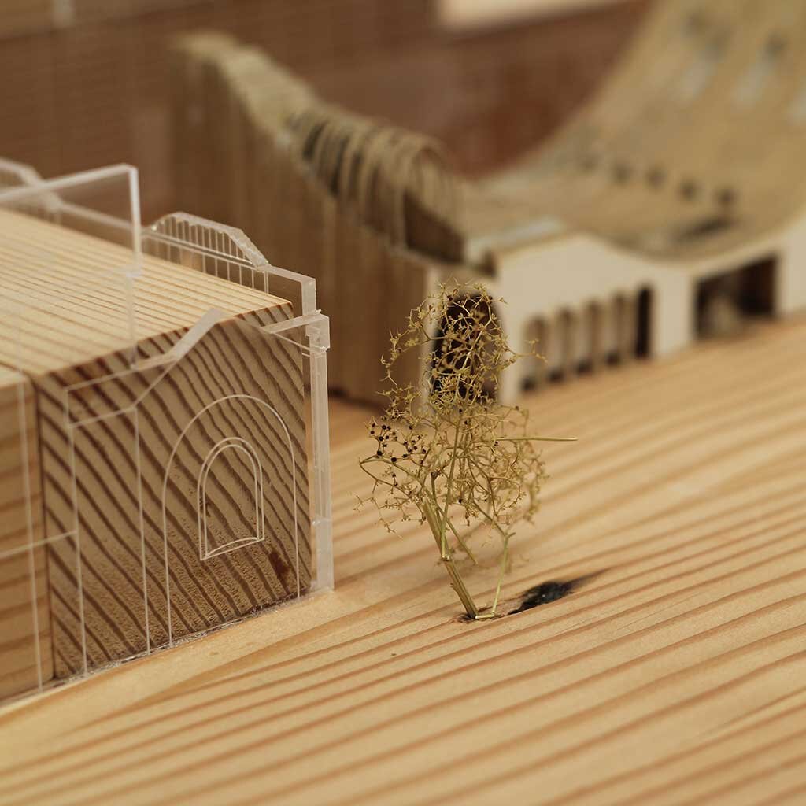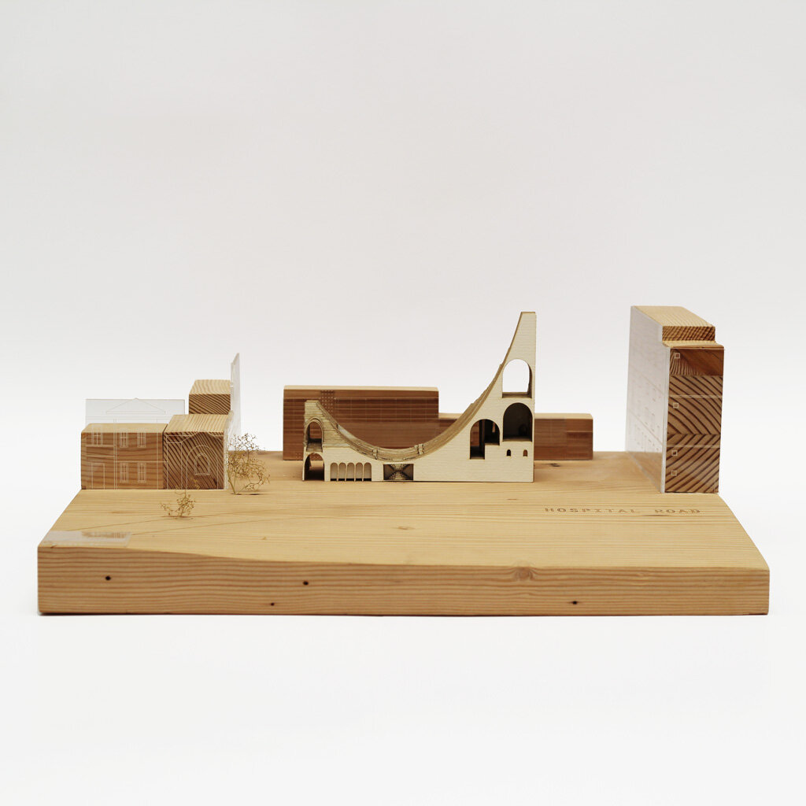
The Arch Museum
The Arch Museum
The beauty, awe and excitement that captivates children when they visit galleries and museums, their constant need to touch, feel and smell the objects that are on display, is insatiable. However, as children mature into adulthood, their playfulness, excitement and curiosity are no longer as apparent when visiting museums, dissipated, as they have grown to act accordingly in a serious space. As a result, the playful nature of architecture with an intensive study on arches and their monumental status is a focal aspect of this project, aiming to revive the inner child in all adults.
Illustrative people by Rose Blake
Site: Hospital Road Courthouse, Sydney NSW Australia (-33.869709, 151.213786)
Axonometric view of proposed art gallery and performance space.
Short Section
The Northern Gallery
The Foyer
The Amphitheatre
The Torus Gallery
The Slides
Ground Floor Plan
Roof Plan
1:200 model - Layer laser cut card on oregon timber site with clear acrylic facades.
